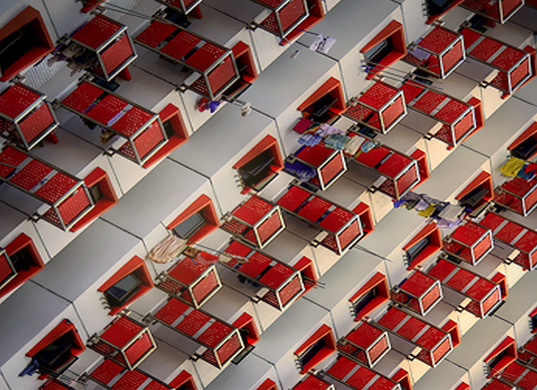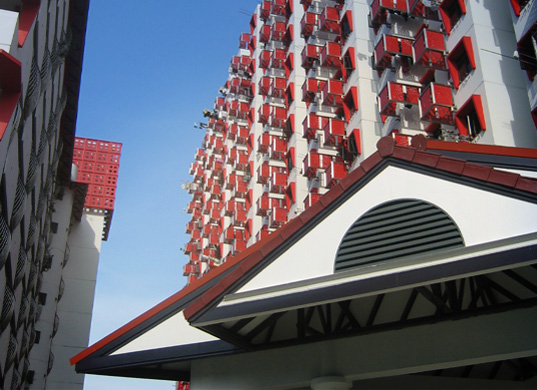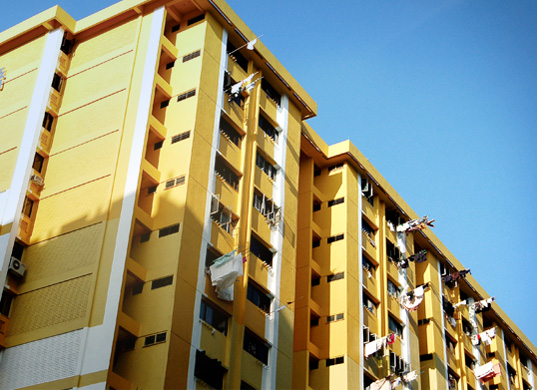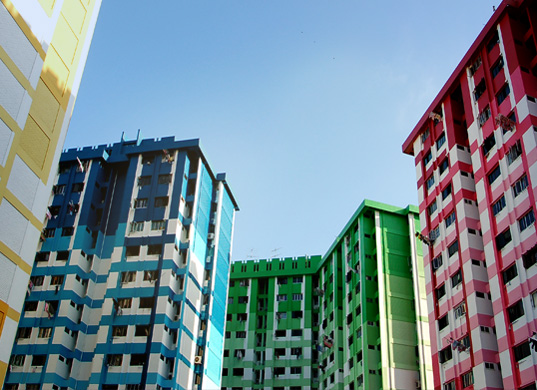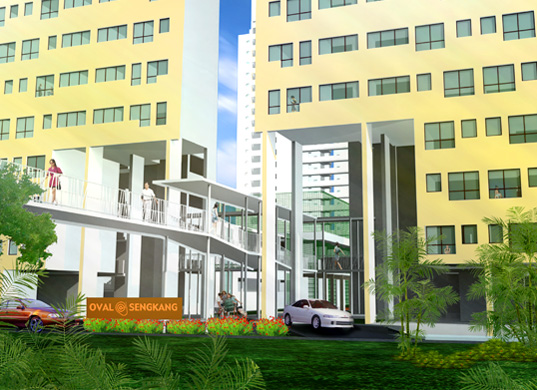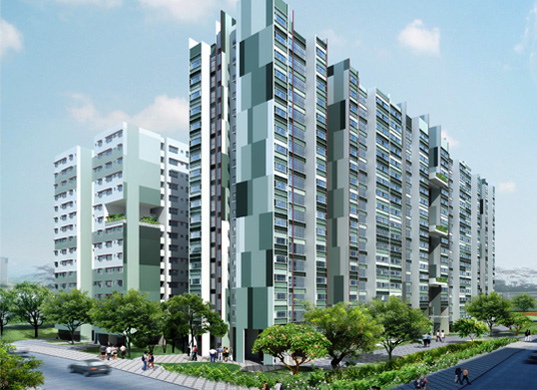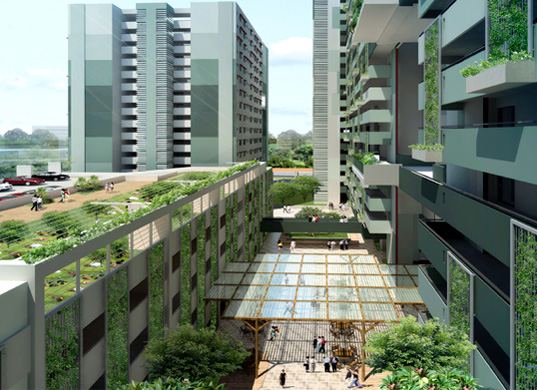
Quality Management System - ISO9001:2015
Certificate No.: FS 94225

Environmental Management System – ISO14001:2015
Certificate No.: EMS 569247
Project Expertise
Housing
DEG is one of the architectural firms listed in Panel 1 of Singapore’s Building and Construction Authority’s public sector panels of Consultants, allowing the firm to be appointed to undertake building development projects between the value of $10M and $65M. We are therefore able to prequalify for numerous buildings in Singapore.
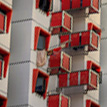
MUP at Selegie house
public housing SingaporeCompleted in 2002, this main upgrading at Selegie house won the HDB’s design excellence award in 2003. With its vibrant red and white colour scheme, Selegie House projects a bold, forward-looking image that sits well with the crystalline architecture of its neighbour - the LaSalle School of the Arts. Constructed with perforated metal sheets and painted in bright red, these cantilevered laundry boxes not only serve to contain some of the unsightliness associated with hanging laundry, but also add a delightful layer of texture and rhythm to the facades of the old housing block.
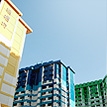
ROCHOR CENTER
Rochor Centre consists of four blocks that have been painted in different colours –red, blue, yellow and green. Against a landscape made up mainly of shophouses and the occasional tall beige building, the blocks seem to have escaped from a Roy Lichtenstein, comic book style painting. It has been heralded as a colourful sight deserving of Singapore Tourism board place on its list of not-to-be-missed sights.
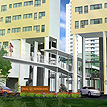
OVAL AT SENGKANG
The block arrangements together with the multi storey car park are configured to embrace the ‘Oval’ green as the radiating fulcrum of the site. The elevated two-tiered link way cuts across the green as the primary axis entering through gateways formed by the block openings. The intended flow of green form the adjoining sites would provide an extension of the surrounding to create the new ‘Oval’ green.
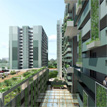
TECK WHYE BUILDING
The site caters for ‘Green avenue’ that links the passive zone to active zones via a landscape plaza leading from the main drop off point from Teck Whye Cresent. The plaza fronts the social communal facility housed under the MSCP. The ‘Green avenue’ acts as a green buffer of lush landscape between the 4 main blocks of rental, sold and MSCP to create an ideal location for healthy lifestyle and a sense of community living and belonging.

